Stonecrest Estates
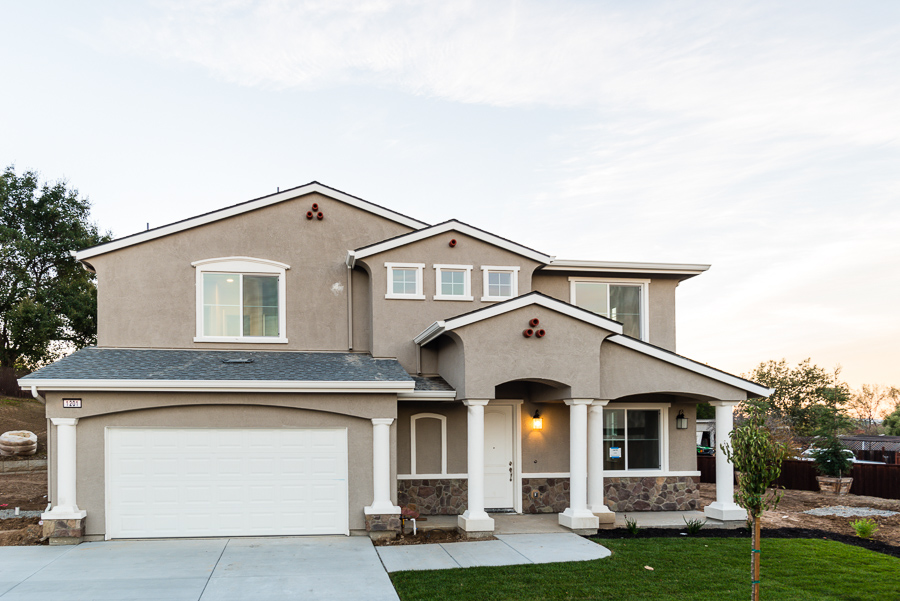
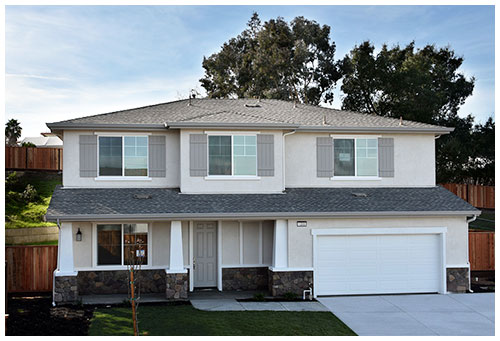
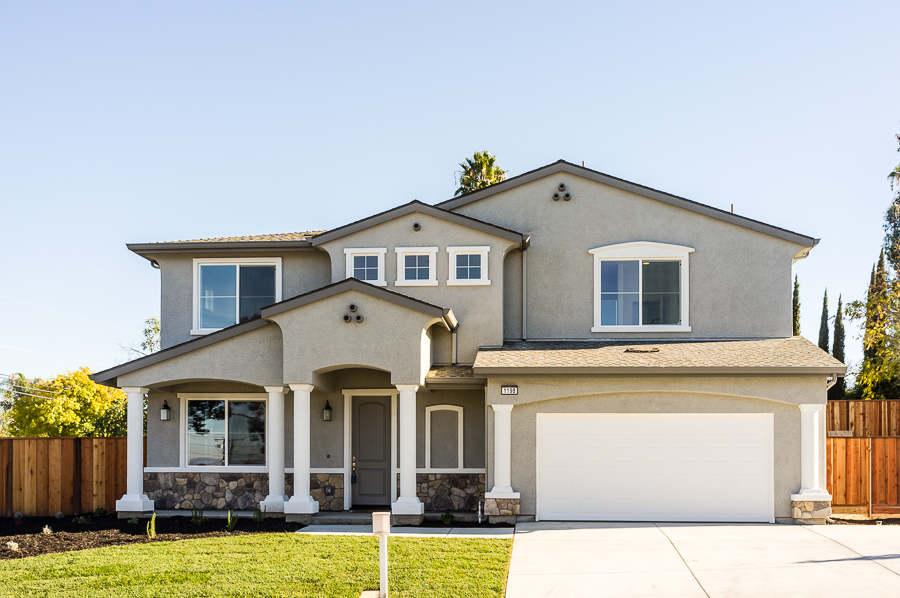
Cul-de-sac location on Stonecrest Lane, Concord, CA
2,733 square feet homes on large lots
4+ bedrooms with 2 master suites, 2 flex rooms, 3.5 baths, deck and covered patio
Stonecrest Estates is our newest community of five homes on a cul-de-sac court, centrally located in Concord, California in the San Francisco East Bay. The homes are located off of Cowell Road near Treat Blvd in Concord, California.
All homes feature the highest construction standards, designer kitchens and baths, and numerous upgrades throughout, including:
- Hardwood floors
- 9-ft ceilings
- Custom cabinets
- Quartz counter-tops
- Bosch appliances
- Energy saving features
Stonecrest Estates celebrates our time honored method of building homes to enhance your quality of life. The balance of form and function is an essential part of our homes. Providence devotes many months to the design process, creating each home to fit with the land and offer maximum livability. We include the warmth and elegance that you should expect.
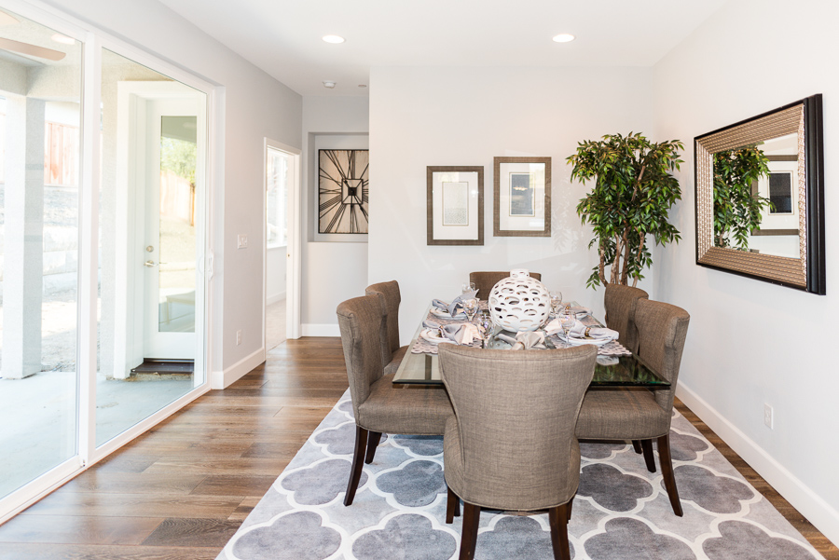
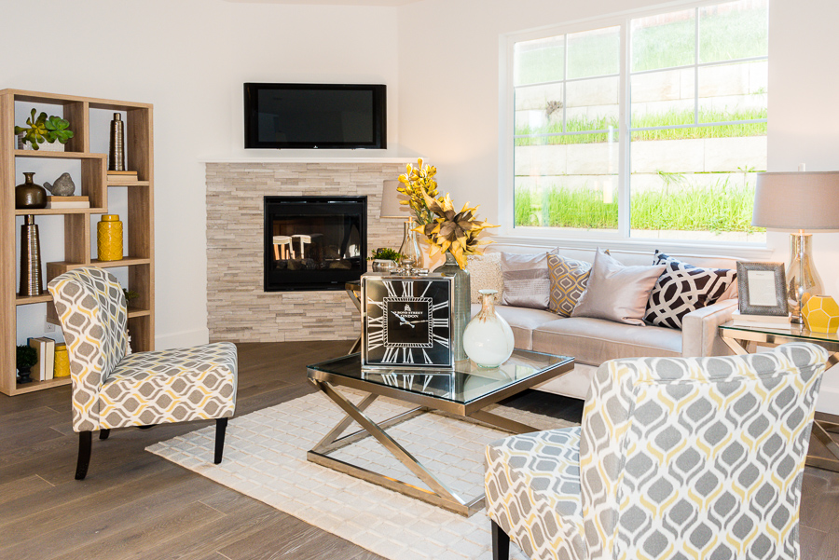
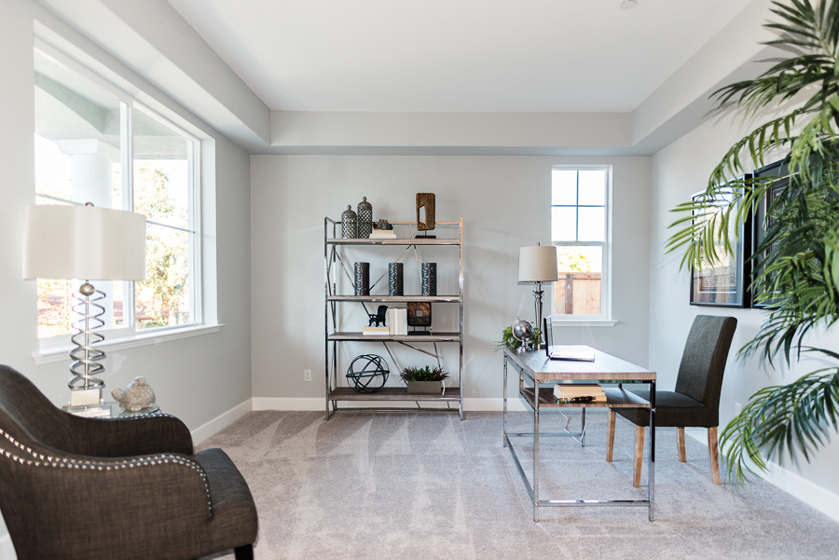
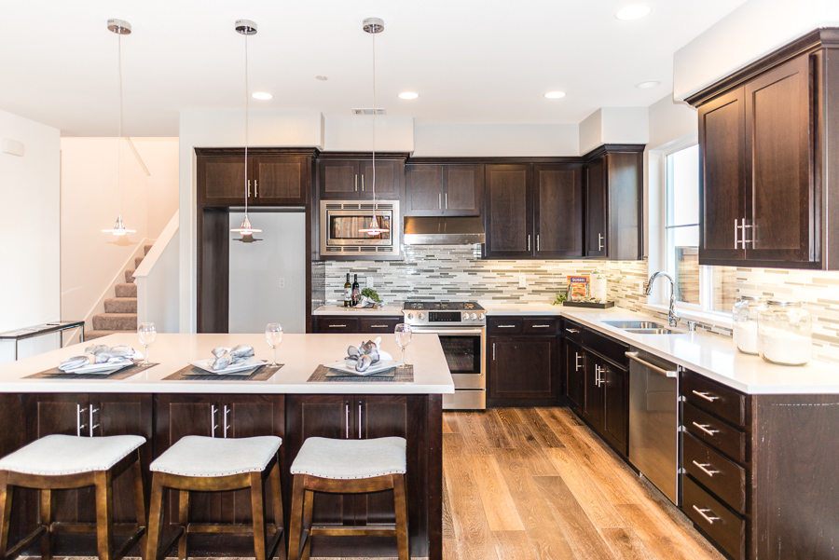
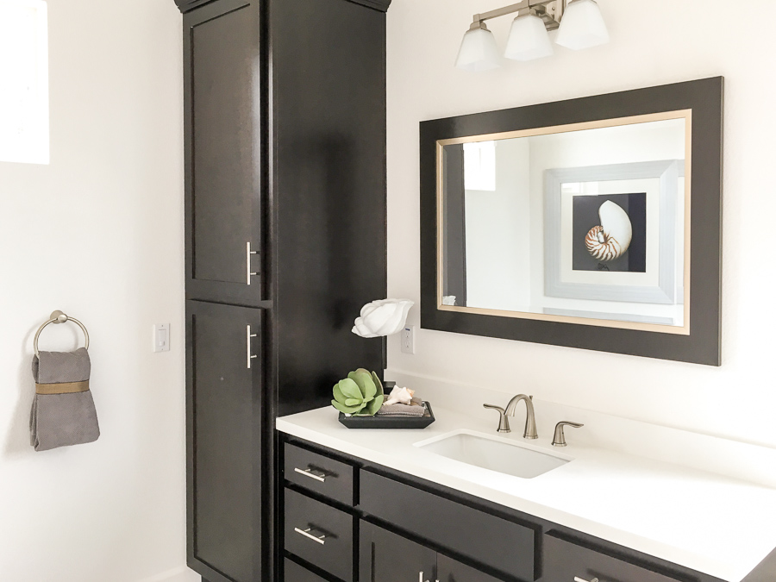
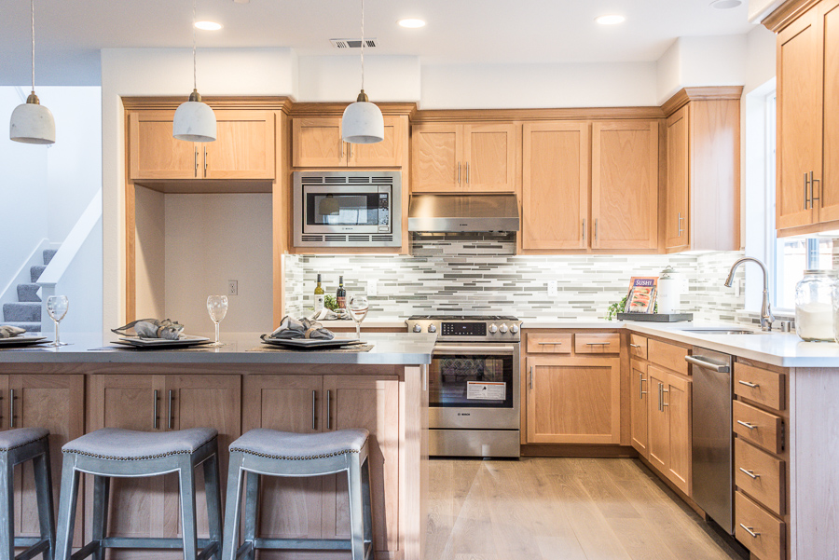
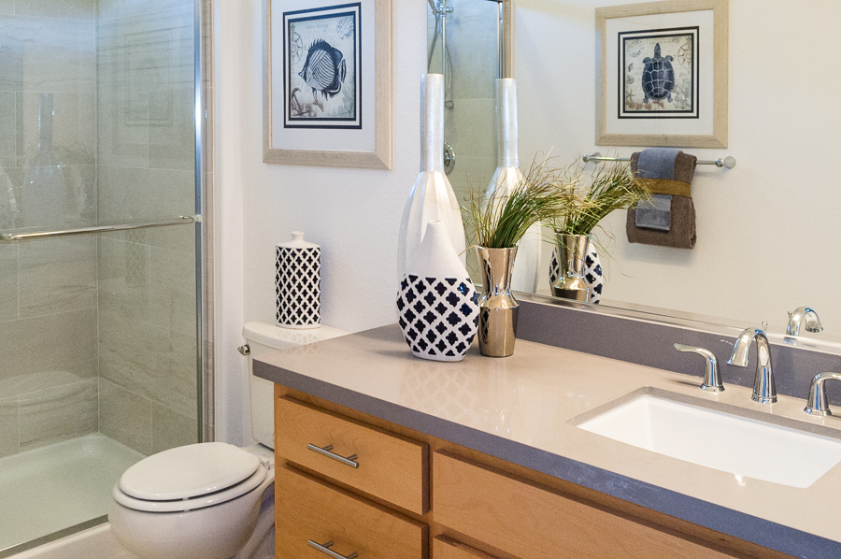
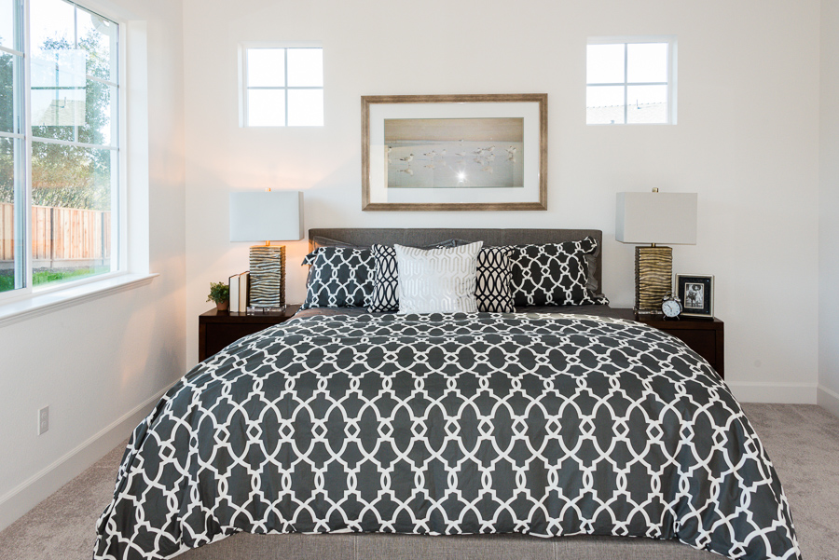
New Home Features
Stonecrest’s new homes feature 2,733 square feet of multi-generation living potential.
Flexible Floor Plan:
- Front entry room ideal for either Living Room, Office, Den, or Library
- Downstairs Master Suite with private entry to covered veranda
- Upstairs Master Suite with entry to covered deck
- Upstairs loft can be a second family room, an entertainment center, or a 5th bedroom
Gourmet Kitchen:
- Bosch gas range with convection oven
- Bosch microwave oven
- Bosch high power ventilation hood
- Bosch dishwasher
- Huge center island with quartz countertop
- Energy Star rated appliances
Additional Noteworthy Features:
- 9-ft ceiling in most living spaces, both upstairs and downstairs
- Low-E dual pane windows
- High efficiency furnace, air conditioner and water heater
- 3-zone climate control system
- Low flow faucets and toilets
- Generous storage in hallways, bathrooms and laundry room
- Upstairs laundry room for convenience
- Nickel finish door hardware
- Gas fireplace in Family Room
Floor Plan


Great Location
Stonecrest Estates is centrally located close to many desirable destinations. The neighborhood boasts a full range of dining experiences close by and a wide variety of educational opportunities, including public and many private schools. Its parks and recreation areas are second to none, from a civic park to a full scale entertainment park. If you enjoy shopping, Stonecrest offers you a great variety of choices nearby for an ultimate shopping experience. All of these conveniences are within minutes to Stonecrest. In addition, BART is only about 3 miles away (approx. 8 minutes) and San Francisco is 31.7 miles away (approx. 55 minutes).
Shopping Areas
Stonecrest is located close to many shopping facilities for all your shopping needs. Nearby are department stores such as Nordstrom and Macy’s in Walnut Creek (about 6 miles); discount stores such as Costco and Sam’s Club in Concord and Target in Pleasant Hill and Walnut Creek; and malls such as Broadway Plaza in Walnut Creek, and Sun Valley Mall and Willows Shopping Center in Concord. Major groceries stores within 2 to 3 miles include Whole Foods, Safeway, Nob Hills and Lucky Supermarkets.
Farmer’s Markets:
- Concord Certified Farmers’ Market – Tue and Thur everning at Todos Santos Plaze, Grant St. & Willow Pass Rd.
- Walnut Creek Certified Farmers’ Market- Sunday morning at Locus Street
- Diablo Valley Certified Farmers’ Market – Saturday morning at Shadelands Business Park, Walnut Creek
Restaurants
Stonecrest boasts easily accessible and highly rated restaurants for quality family dining nearby, including at Todos Santos Plaza. The food and entertainment hub of the East Bay – Downtown Walnut Creek – is just minutes away.
Parks and Recreation
There are countless Parks and Recreation areas in the neighborhood:
The Concord Center/Community Park (3 minutes)
Baldwin Park (10 min.); Todos Santos Park (8 min)
Willow Pass Community Center (8 minutes) (also includes a Softball complex, multi-use fields for soccer and baseball, batting cages)
Pine Hollow park (5 minutes)
Lime Ridge Open Space (5 minutes)
Heather Farms Park (15 minutes)
Golf courses (14-16 minutes)
Senior Center: Baldwin Park
Golf Courses:
Public courses: Boundary Oak G.C., Diablo Hills G.C., Diablo Creek G.C., Buchanan Field G.C. and Delta View G.C.
Private courses: Contra Costa Country Club, Oakhurst Country Club
Swimming Pools: The Concord Community pool (1.7 miles on Cowell Road) and Clarke Memorial Swim Center at Heather Farm (4.5 miles at Ygnacio and Heather) are open year round. Meadow Homes Spray Park facility is open in the summer.
Tennis courts: Concord, Pine Hollow and Willow Pass Parks.
Skating Park: Concord and Heather Farm Parks..
Nature Study Center: Markham Nature Area, Heather Farm Parks also has many nature based exhibits and activities.
All Abilities Playground and Gardens: Heather Farm Park (102 acres) for Multi-Age, All -Abilities Play Areas. There are also an Off Leash Dog Park, and a Skate Park. In addition the park includes a Butterfly Habitat. The Gardens educates the community about sustainable gardening and stewardship practices that preserve and protect our environment. A Certified Wildlife Habitat and Certified Green Business, The Gardens at Heather Farm provides 6 acres of educational gardens and programs for youth, adults and persons with disabilities.
Other Activities: These nearby parks collectively offer amenities such as walking, jogging, and bicycling paths, grass play areas, children’s play equipment, picnic table/areas, barbecue facilities and athletic fields.
Concord Pavilion: (7 minutes) host a variety of world renowned entertainers and entertainment.
Water World: (11 minutes) unique Rides & Slides, Waves, Rivers, and Pools. Water World opens late spring to late summer
Six Flags Marine World: (28 minutes) is a full scale entertainment park. It boasts an offering of many activities which includes but is not limited to Thrill Rides, Family and kids rides, Animal Attraction & Encounters, and Educational Programs.
Disclaimer: Please note that all information has been compiled to the best of our ability at the time of writing. Please verify the information based on your areas of interest.
Providence reserves the right at its sole discretion to make changes or modifications to prices, floor plans, features, specifications, exterior color schemes, policies, guidelines, dates, literature, maps, materials, homesites released and plans designated on each homesite without notice or obligation. Porches, windows, garages, decks and courtyards (if available) may vary in size and configuration per plan and elevation. Square footages are approximate. All renderings, floor plans and maps are artist’s conceptions and are not intended to be an actual depiction of the buildings, fencing, walks, driveways or landscaping and are not to scale.